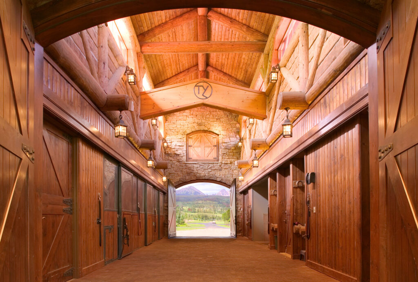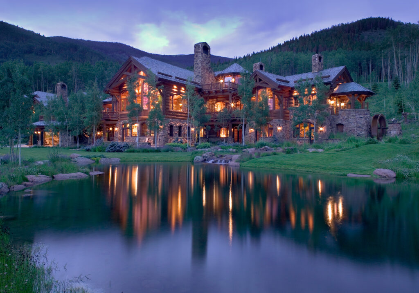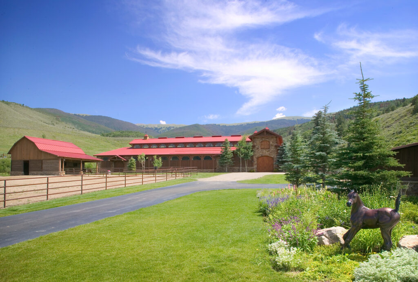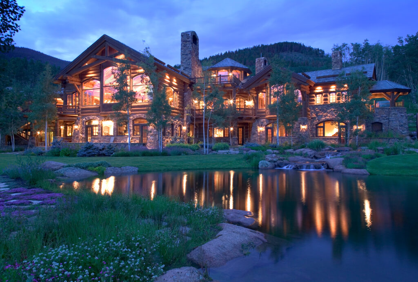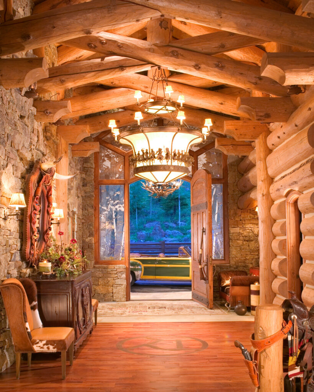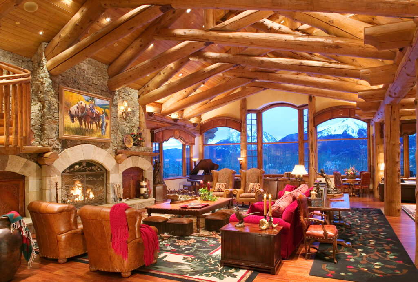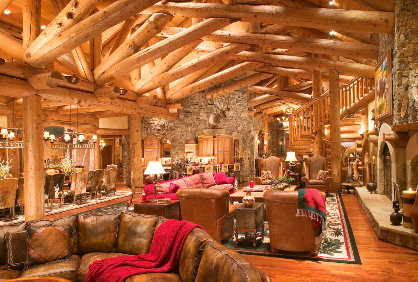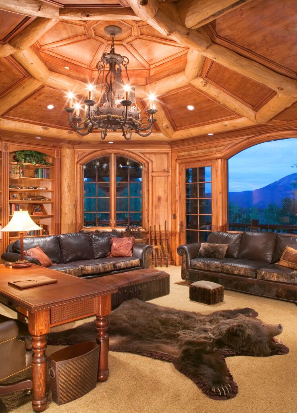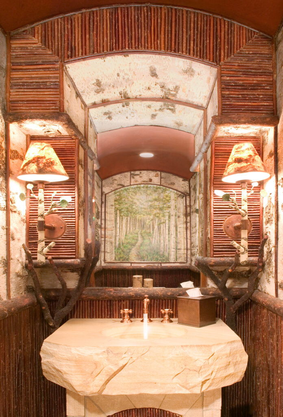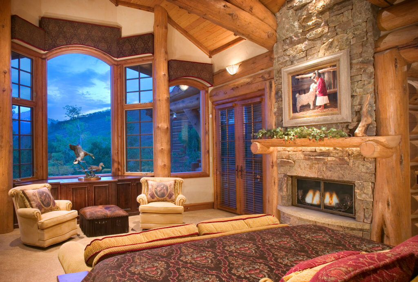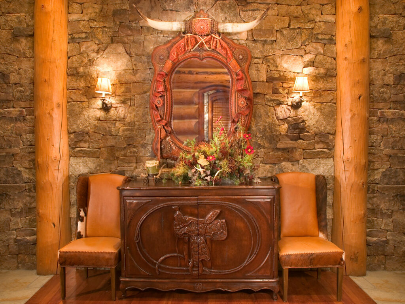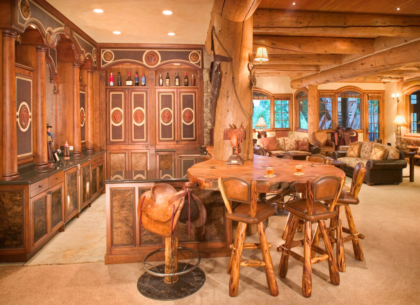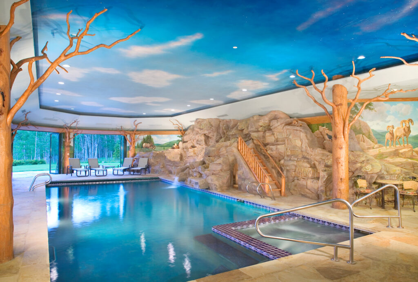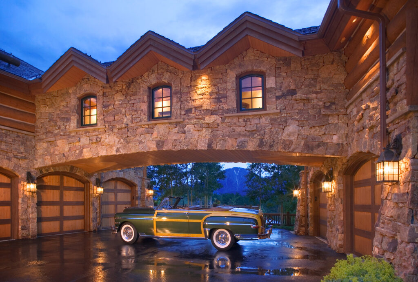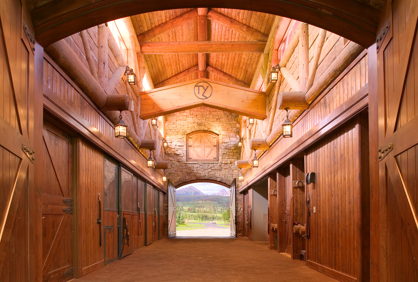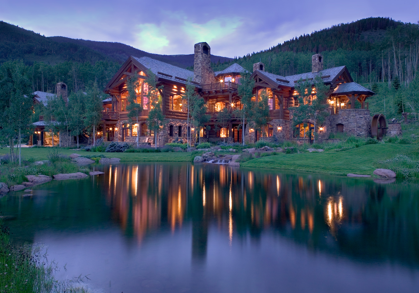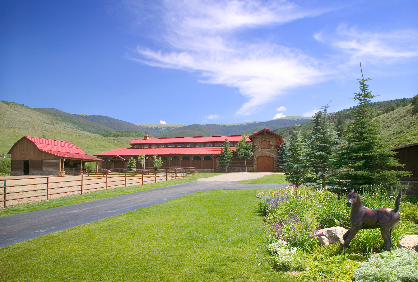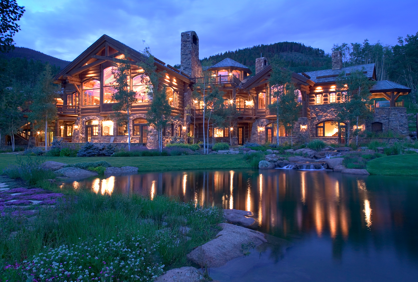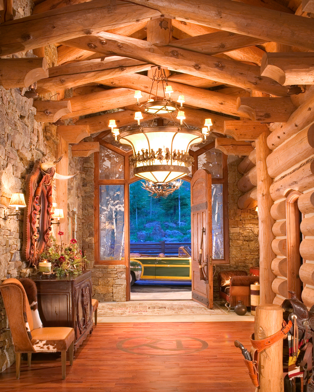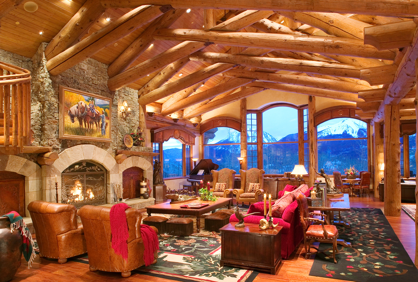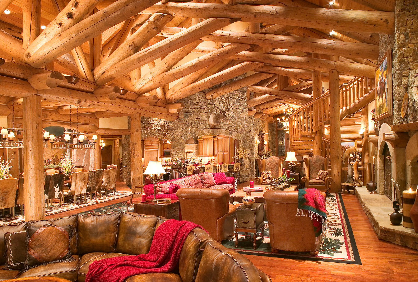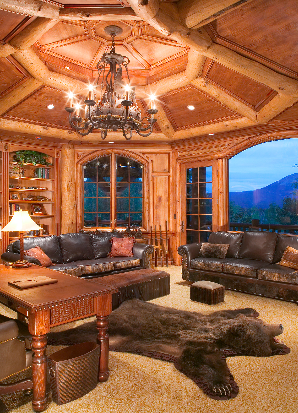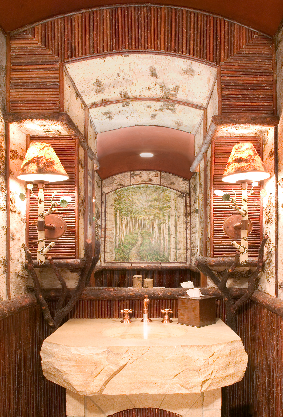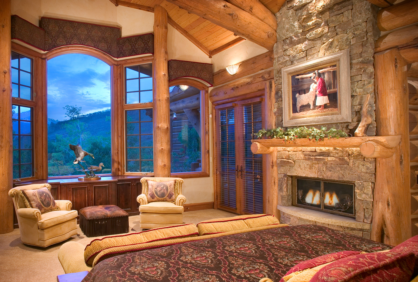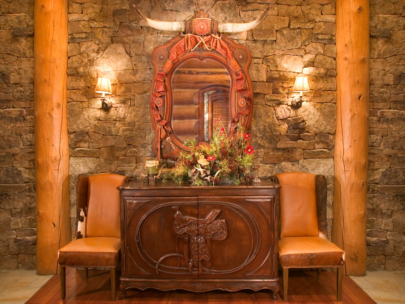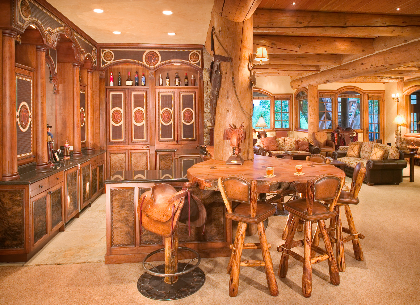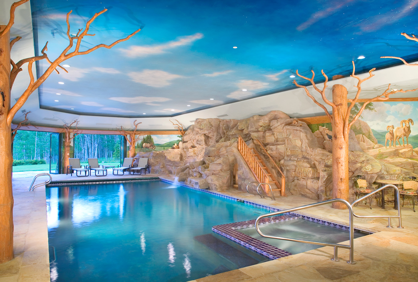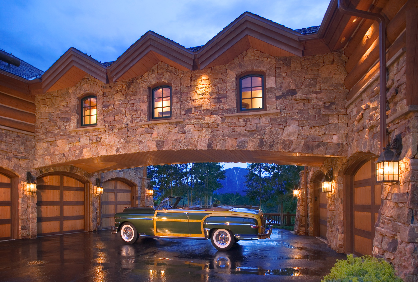More than a century old, TYL Ranch is an iconic, scenic destination near Silverthorne. With an equipment shed, guest cabin, guest house, and covered bridge also on the property, the enticing main house and horse barn on this working ranch are the main attractions. Built in a traditional log home style but on a grand scale, TYL Ranch is three stories and features 23 bathrooms, 14 bedrooms, a children’s performance stage, a bar, a study, and an indoor pool. Each set of rooms were given themes, including a river rock theme that required heavily reinforced walls and floors for support. A five-car garage with a second-story bridge over the auto court is complemented by the porte-cochere over the main entrance, allowing residents to arrive in style. A whimsical water wheel adds a further touch of rustic charm to the exterior of the property, transitioning into serenity as a waterfall flows into two ponds on the property. Inside, exposed timber beams, stone walls, and artwork inspired by the mountains and the working ranch itself give the home a cozy feel. Expansive windows in the living room and study give residents an opulent view of the surrounding mountains. The horse barn and adjacent riding arena are also built in elegant style, with stone walls, exposed timber beams, and rustic lanterns, with barn doors that open up to an incredible view of the ranch and the mountains.
Location
Summit County, CO
Size
21,154 sq ft
Architect
Gunson Custom Mountain Architects
Interior Design
