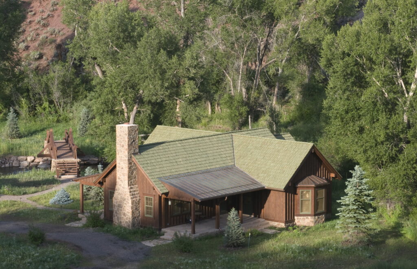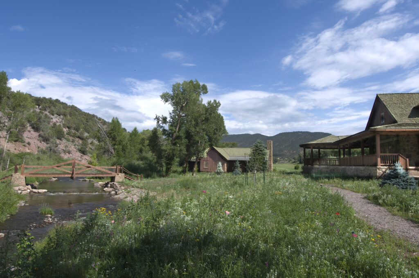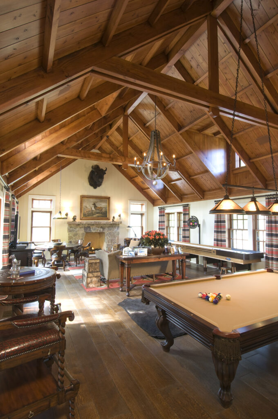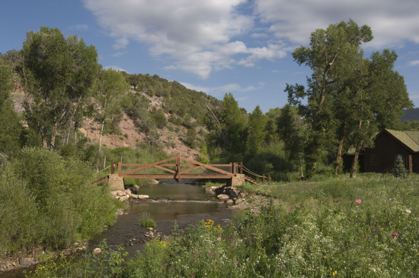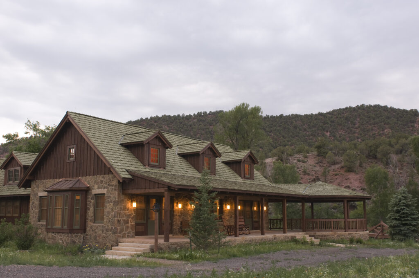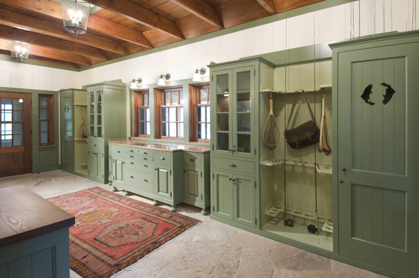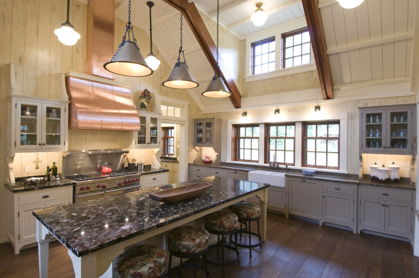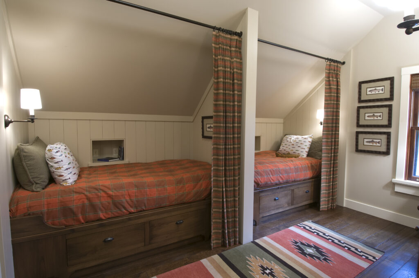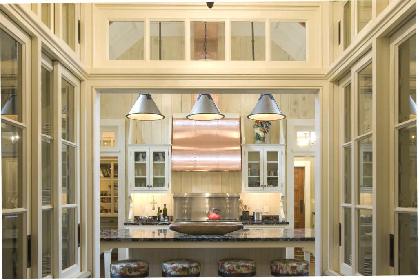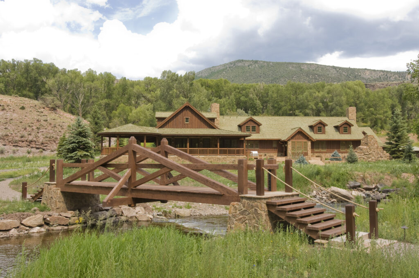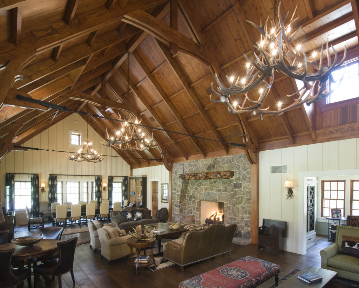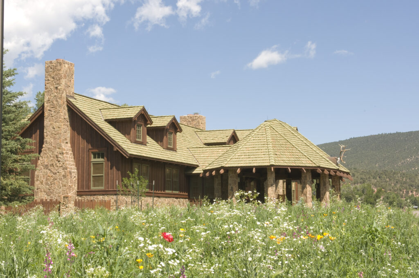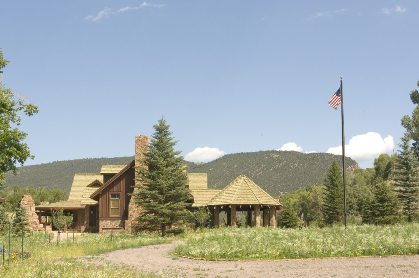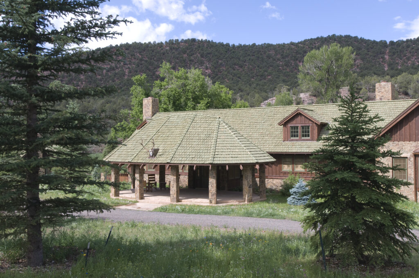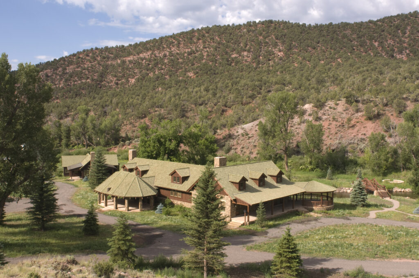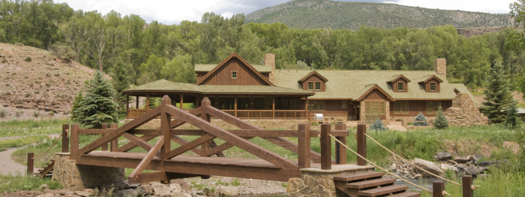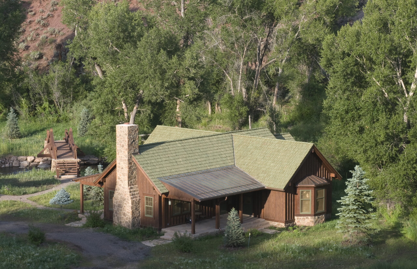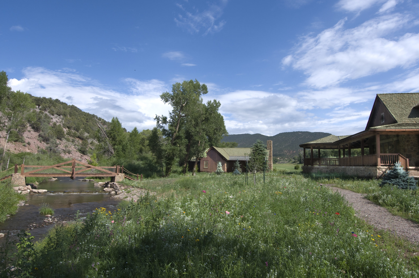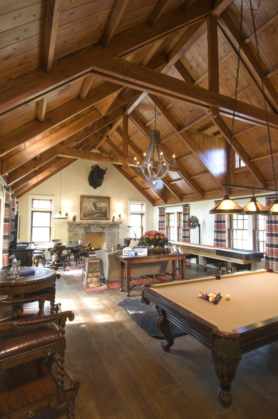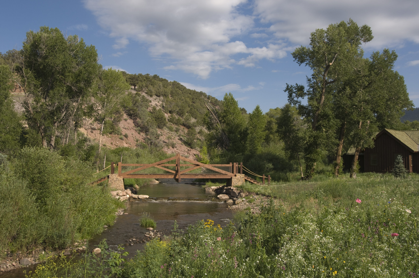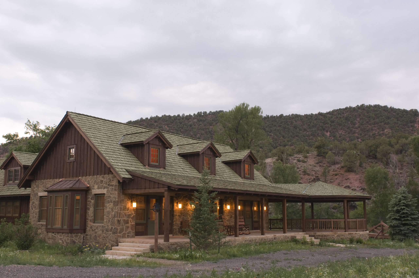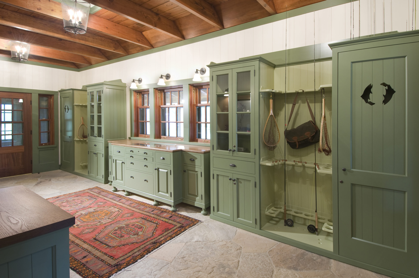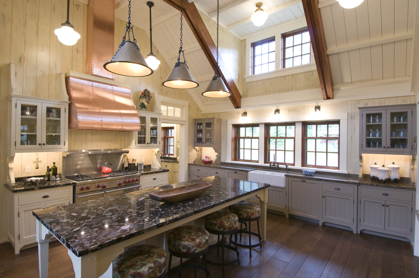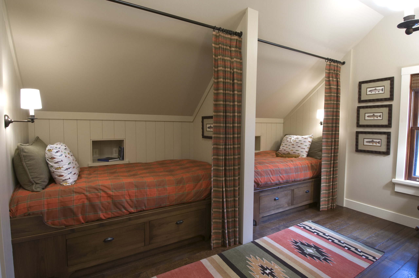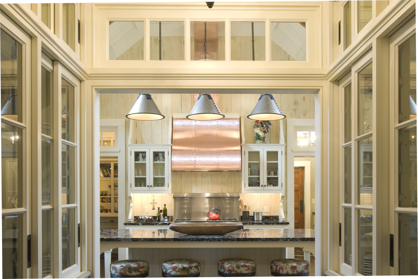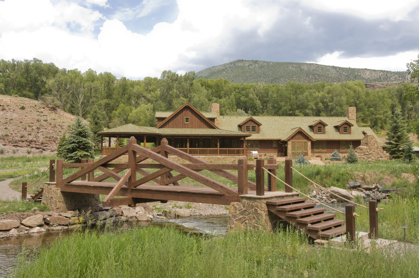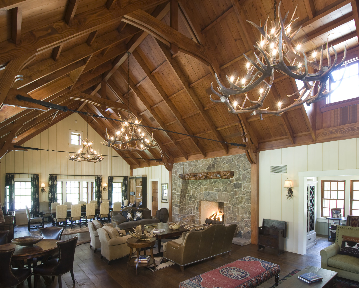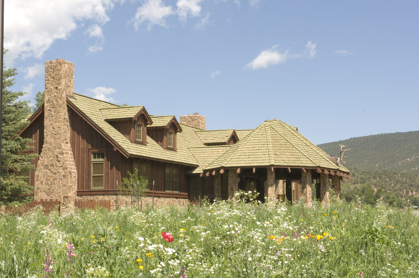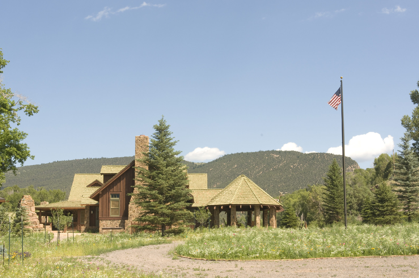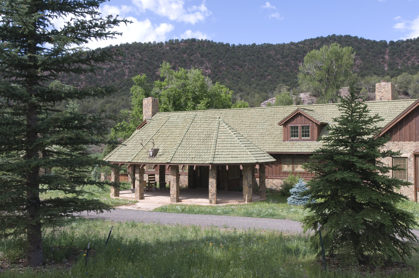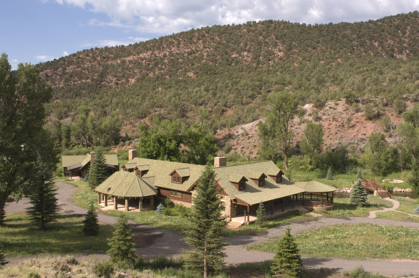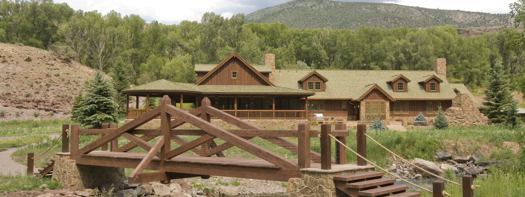At Table Rock Ranch, there are five different places to soak in the incredible bounty of nature on and surrounding the 785 acre property. Advantageously positioned for access to both the Vail Valley and Steamboat Springs, this secluded retreat is built in a cohesive mountain farmhouse style and offers an owner’s cabin (3,454 sq. ft.), a main house (1,500 sq. ft.), a guest house (1,500 sq. ft.), a fishing cabin (1,267 sq. ft.), and a bunk house (725 sq. ft.). Each building is a beautiful blend of practicality and elegance that is perfectly suited for a ranch. Versatile and spacious entertaining spaces, and plenty of room for guests to have their own space, allows for Table Rock Ranch to host intimate gatherings or big parties. A gourmet kitchen is an understated gem at the center of the main house, and the two buildings that frame it both have full kitchens, as well as two-bedroom suites in each. The historic barn on the property, as well as two additional buildings, hold a fly shop, vehicle storage, and additional accommodations.
Artisanal touches throughout, such as carved fish details in rafters and balustrades, keeps the scale of the property rooted in the pristine wildlands that surround it. To help keep those lands pristine, the new construction on the ranch included sustainable design choices, such as stone terraces and foundations that help insulate and retain heat in the buildings and gravel pathways for groundwater absorption. The well-shaded porches and outdoor living spaces make the outdoors more enjoyable in the summer, including an imposing outdoor rock fireplace that takes center stage on a patio overlooking the creek.
