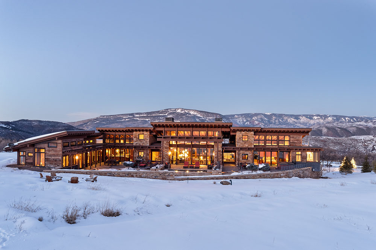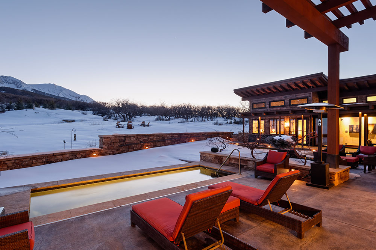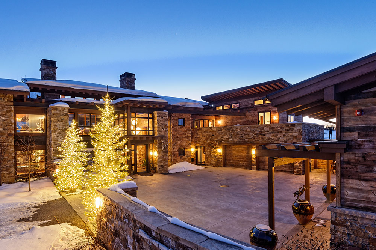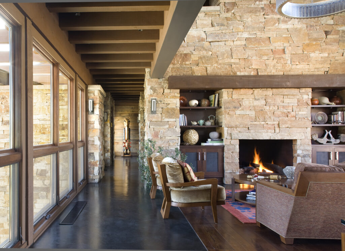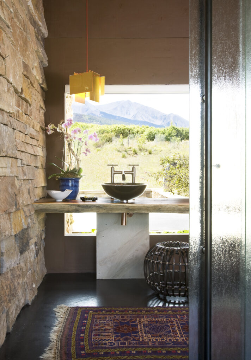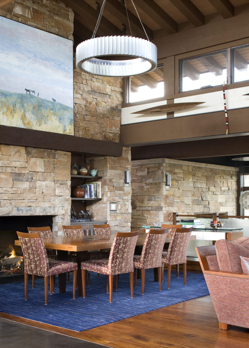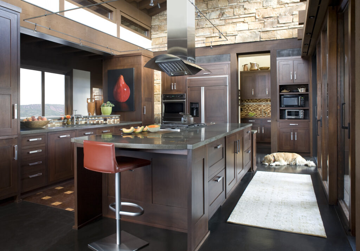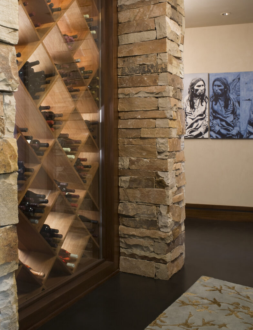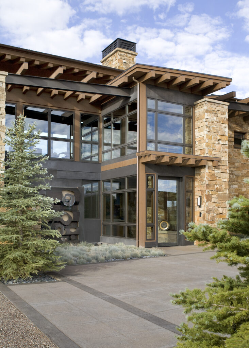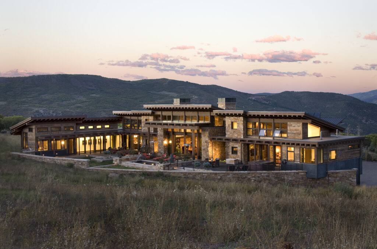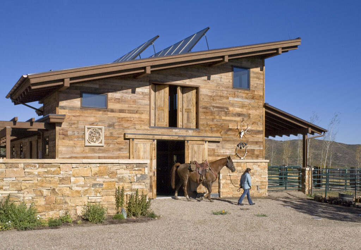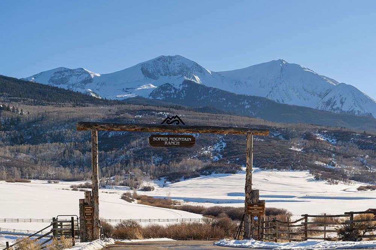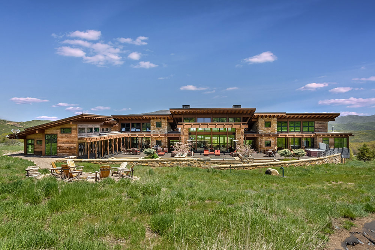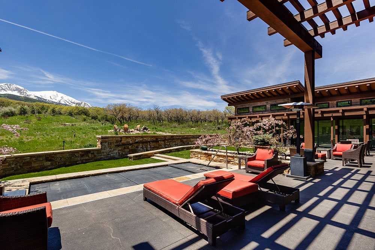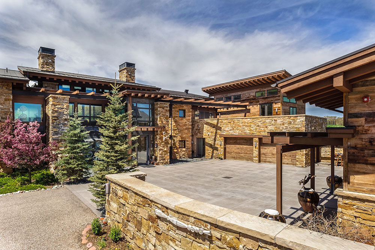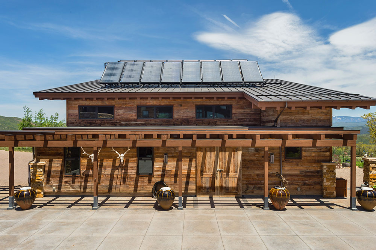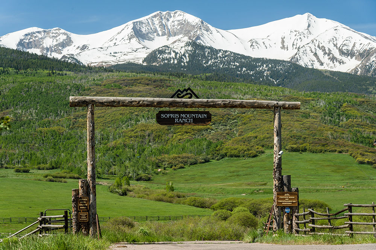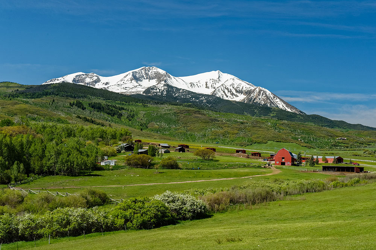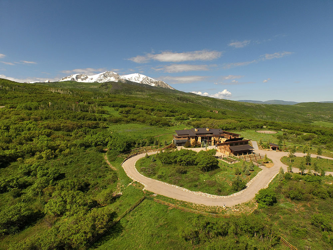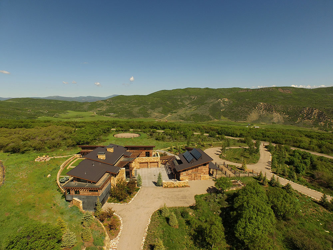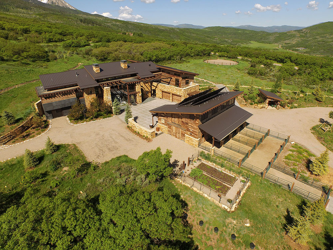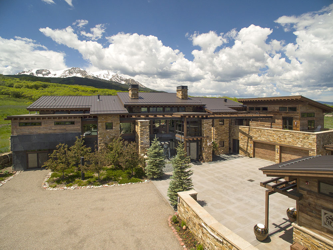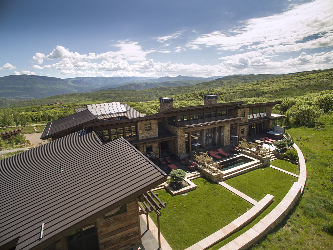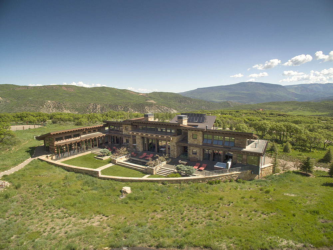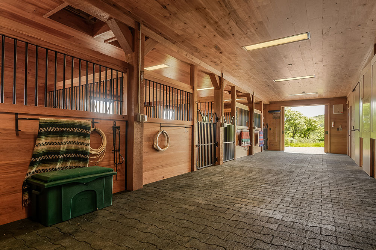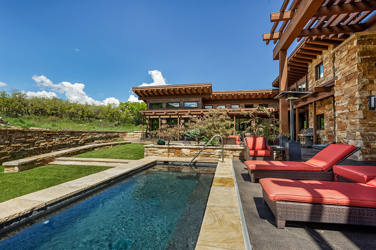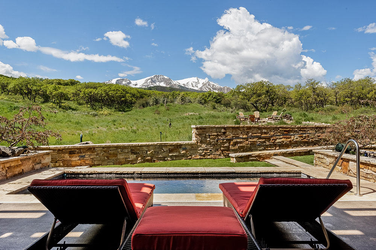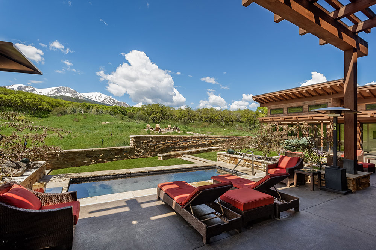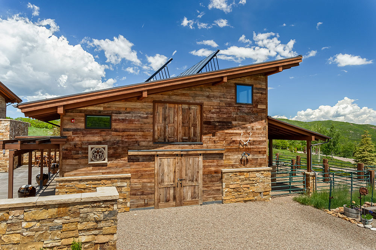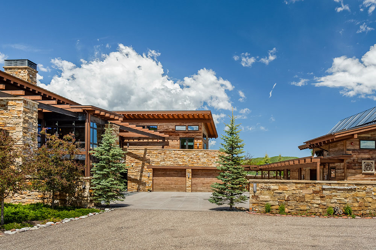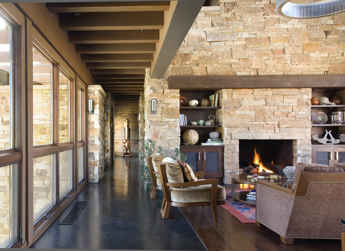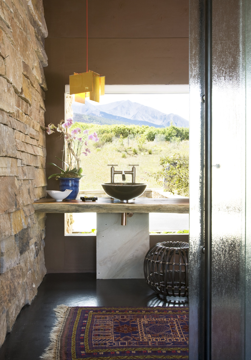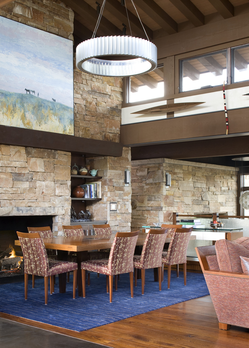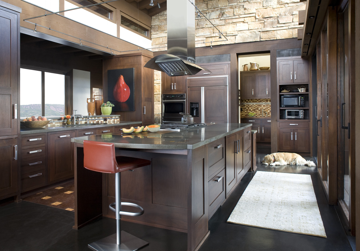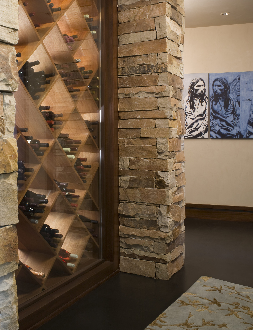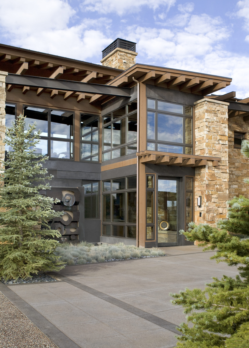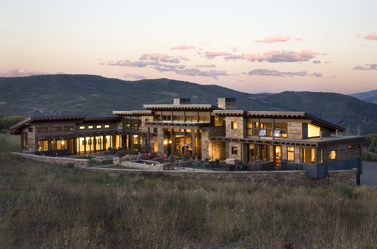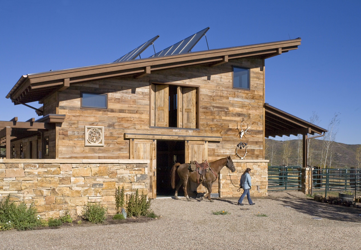The 4S Ranch in Basalt is a beautiful blend of sustainability and accessibility, making this hardworking American West ranch a gorgeous contemporary home where work and relaxation are in perfect balance. Reclaimed barn wood siding paired with sustainable American Clay plaster gives the exterior a lively Western look, and the supplementary 10 kilowatt solar array is seamlessly added on. Inside, comfortable elegance is brought to the fore with innovative design and construction choices. This two-story, five bed, five-and-a-half bath home, with a three-car garage and an elevator, is wheelchair accessible without sacrificing aesthetics. Through the large Jeld Wen windows and the Weiland lift/slide doors, the home enjoys amazing views of Mt. Sopris, the surrounding mountains, and Aspen. Clerestory glass above and below roofs add extra natural light to the tall ceilings with exposed timber beams and highlight the interior stone walls of Colorado buff stacked with reclaimed wood, which is grounded by stained concrete flooring and concrete countertops. A 600-bottle wine cellar, two home offices, and an oversized soaking tub in the master suite rounds out the homes luxurious amenities. This ranch comes complete with a large garden and a six-horse barn that are both wheelchair accessible. The barn is built in a contemporary style with a hickory wood interior.
